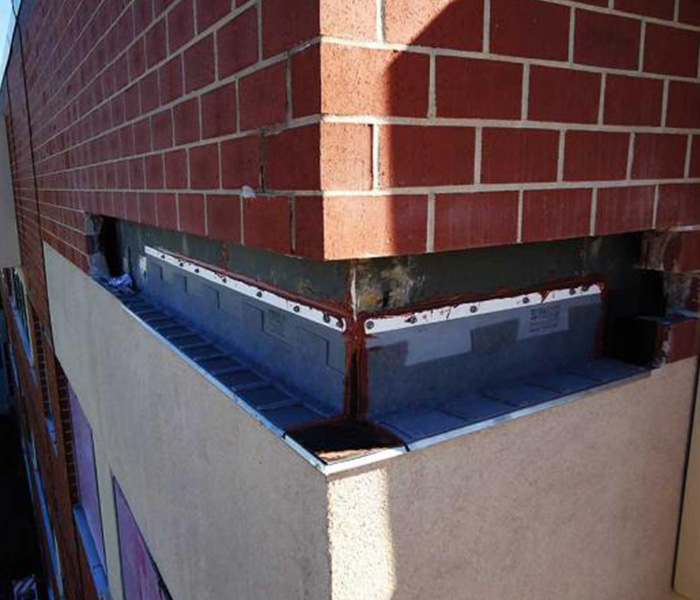THRU-WALL FLASHING
Efflorescence is the presence of salt residue leeching from within the masonry material that forms on the exterior surface of the wall.
It’s generally caused when a large amount of water within the wall filters out through the face of the wall.
Efflorescence may be unsightly, but it’s not typically indicative of a structural problem; however, the presence of residue is a symptom of a potential problem. This excessive moisture may cause weakening of the mortar joints and may eventually deteriorate the masonry units.
It’s difficult to stop water infiltration until the actual source is identified, so it’s important to understand the root cause of efflorescence. A common method of tracing sources of water infiltration involves water testing, along with a review of original building drawings and targeted inspection openings.
Once the source(s) of water infiltration is determined, a plan for the design of the wall repairs can begin. Repairs can range from tuck-pointing to installation of a properly designed through-wall flashing system. In severe cases, it may be necessary to reconstruct a portion of the distressed area.
Water penetration into interior spaces may result from errors in design and / or construction of the wall drainage system. In most cases, leaks can easily be avoided if the designer properly details the flashing and weep system and carefully monitors construction for quality workmanship and conformance with design.
